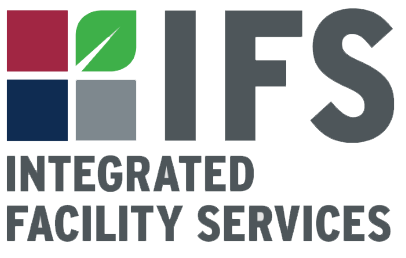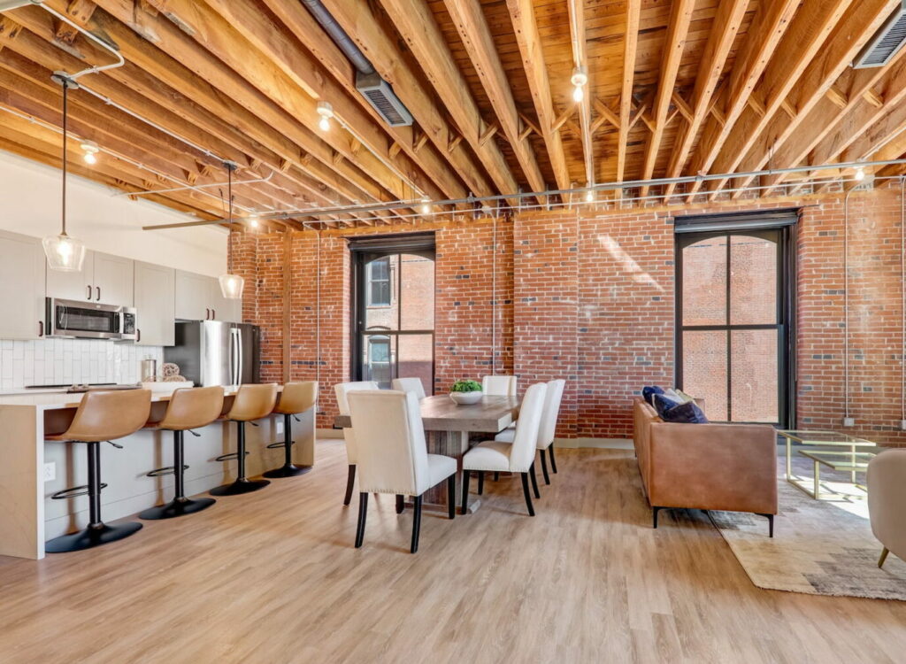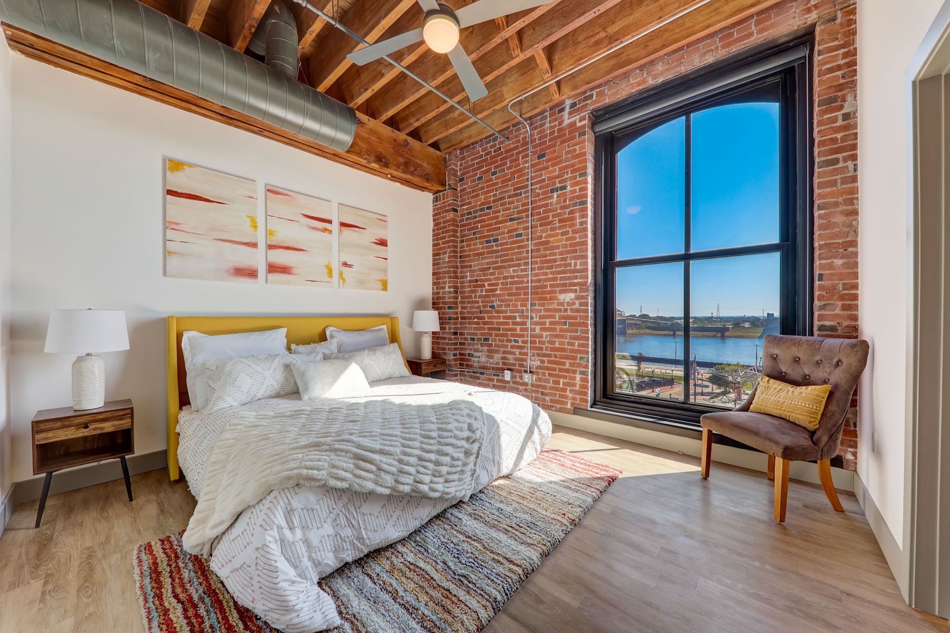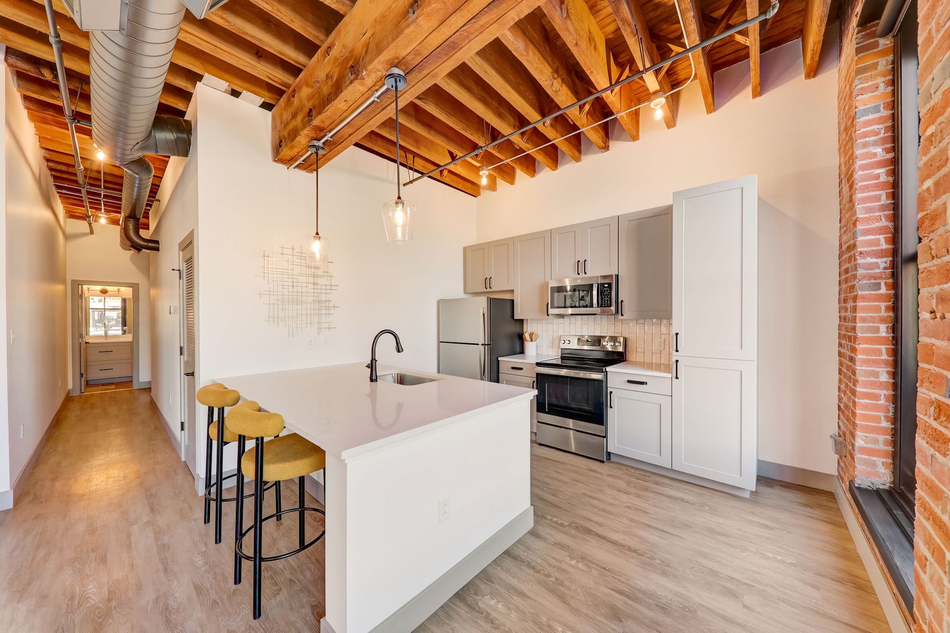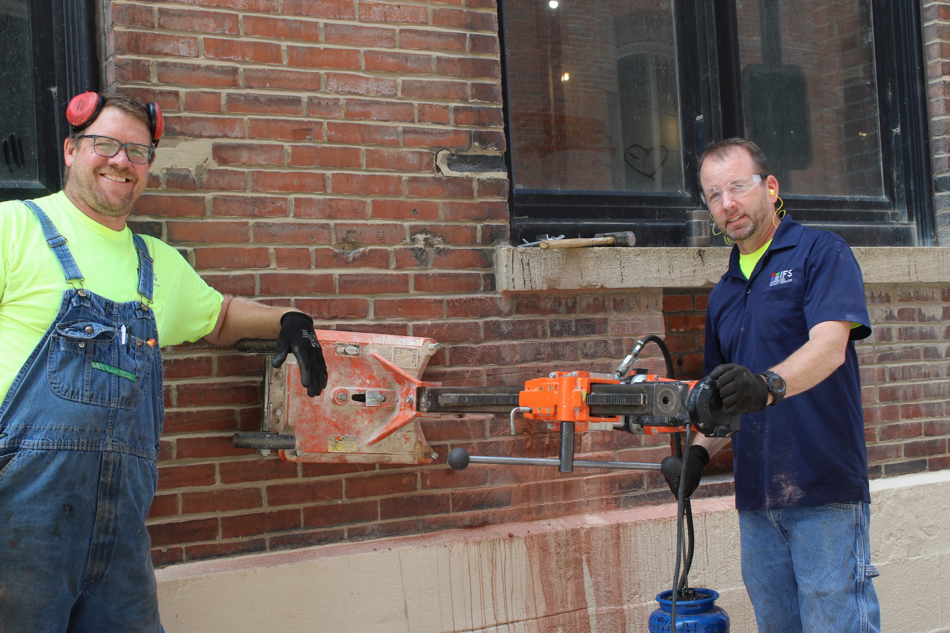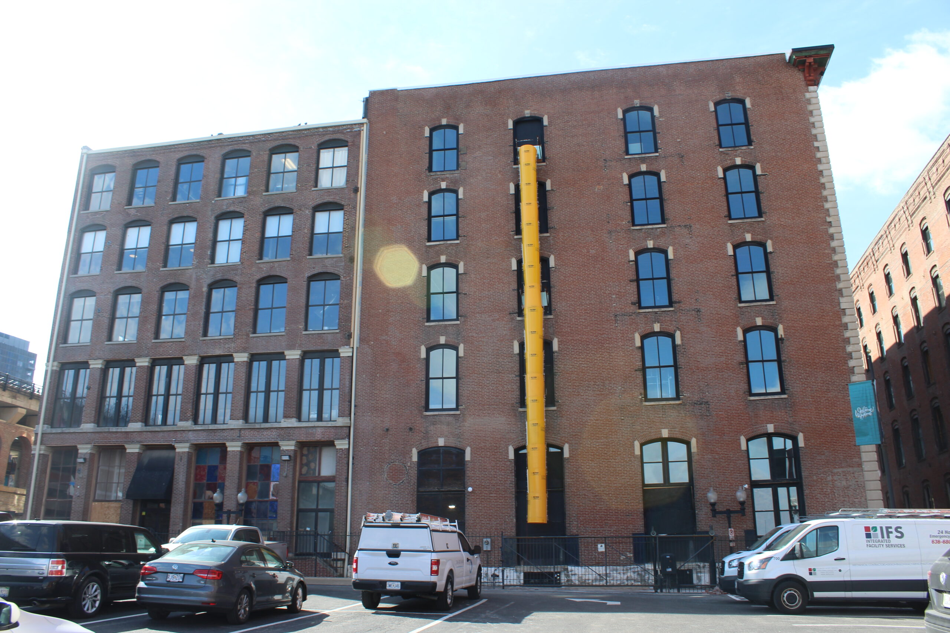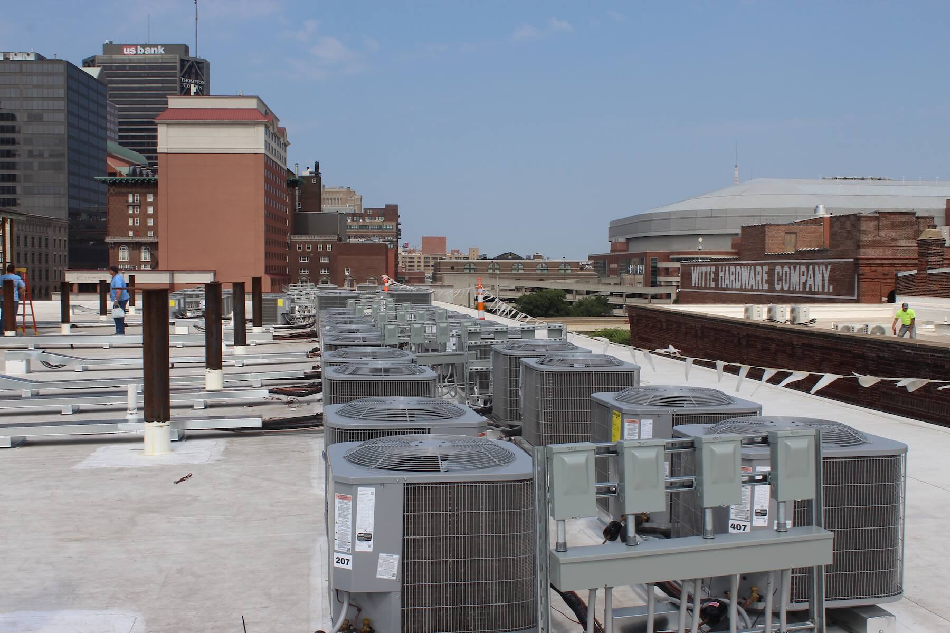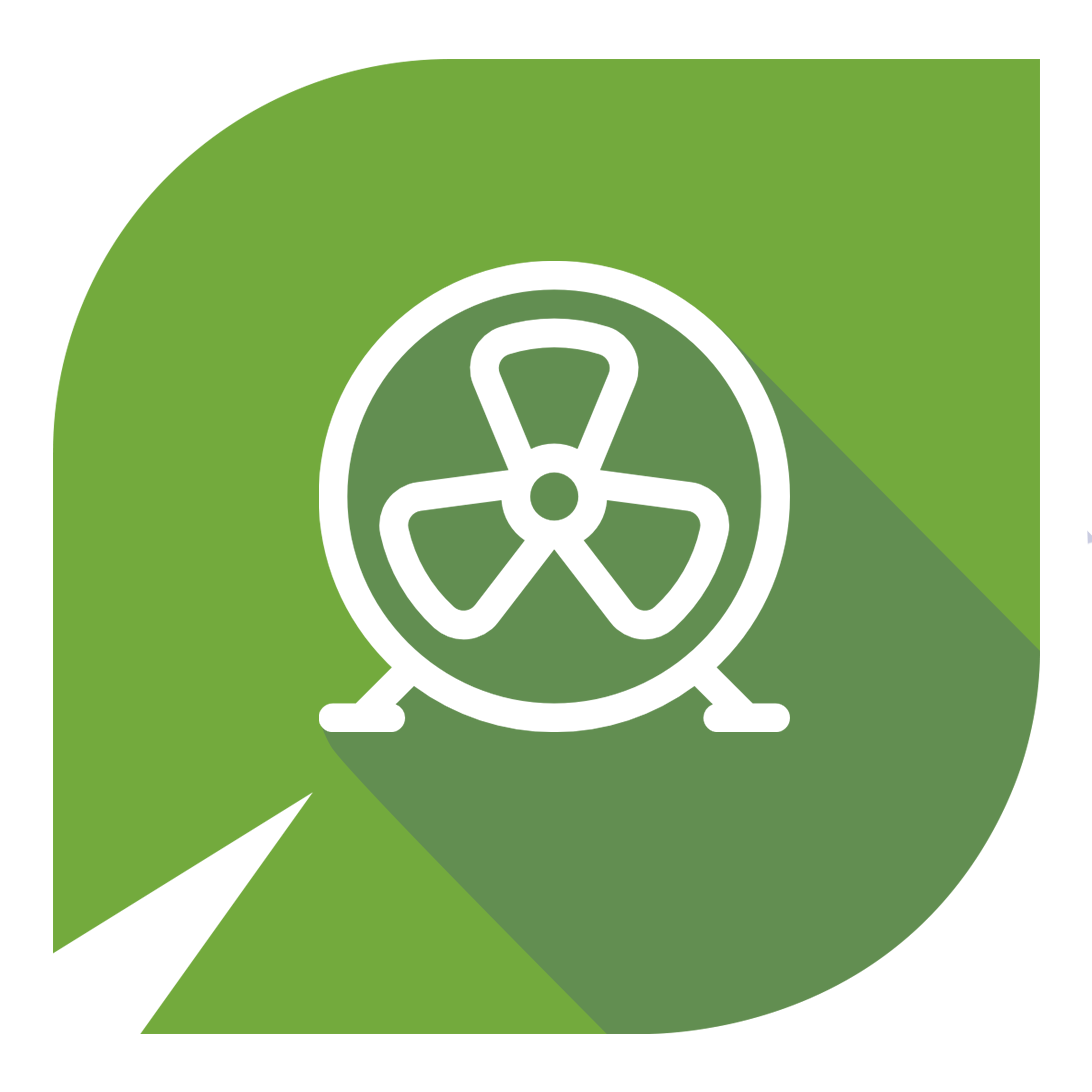Integrated Facility Services completed complex mechanical contracting projects to convert two historic buildings in downtown St. Louis into mixed-use lofts and commercial space. IFS provided design/build HVAC, fire protection and plumbing services as part of the $9.6 million renovation to convert the former Hoffman Produce Building, which was built in 1882, to serve the new uses of the 34,000-square-foot mixed-use building including more than 6,000 sf of commercial office space, 6,700 sf of retail space and 21 apartment units.
IFS also provided services as part of the $14 million Greeley Lofts renovation, which adds 36 one and two-bedroom apartments, more than 11,500 sf of commercial space within the 19th century-era, five-story building that was once home to Carlos S. Greeley’s grocery house.
